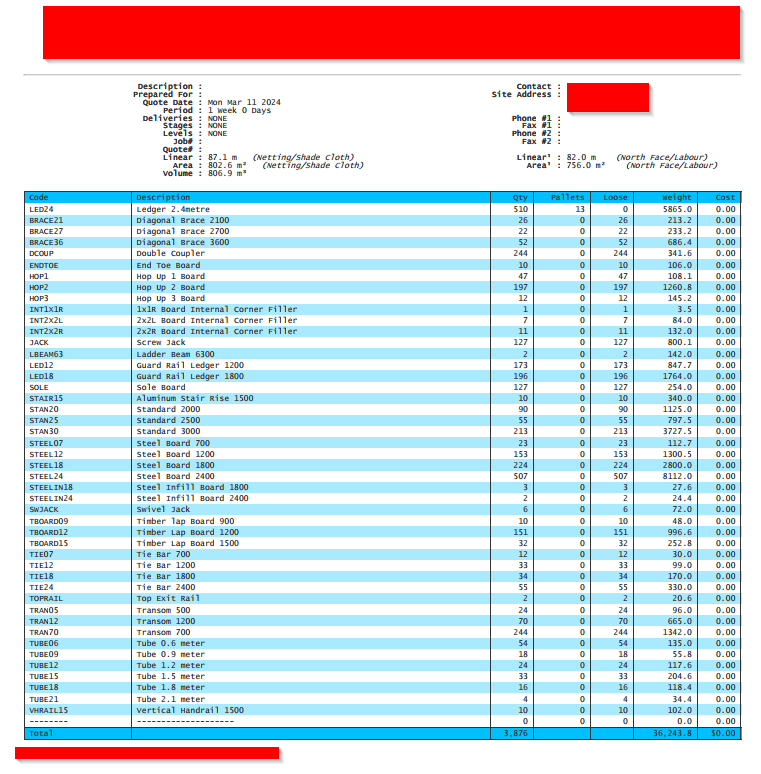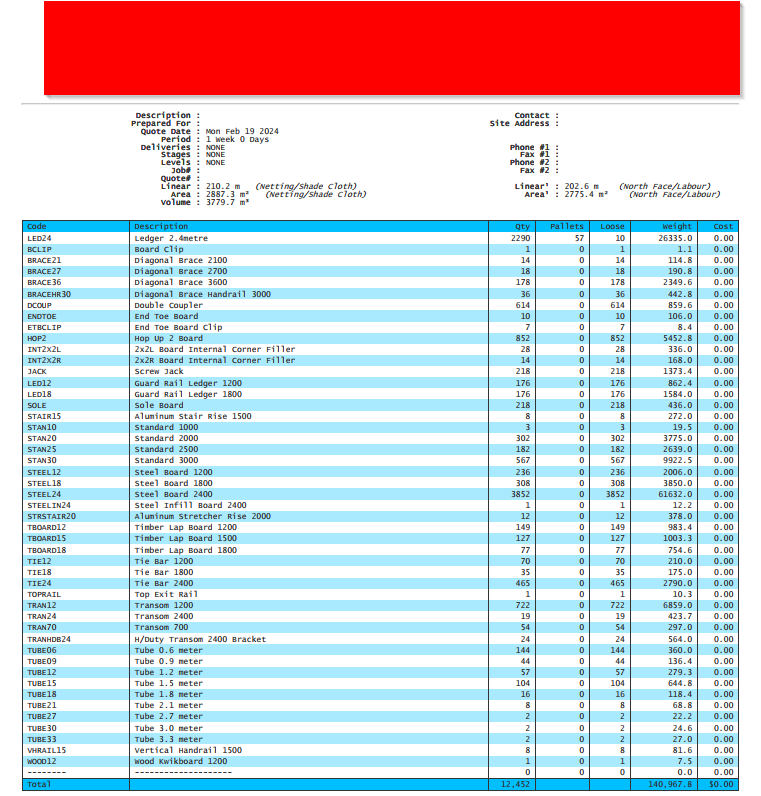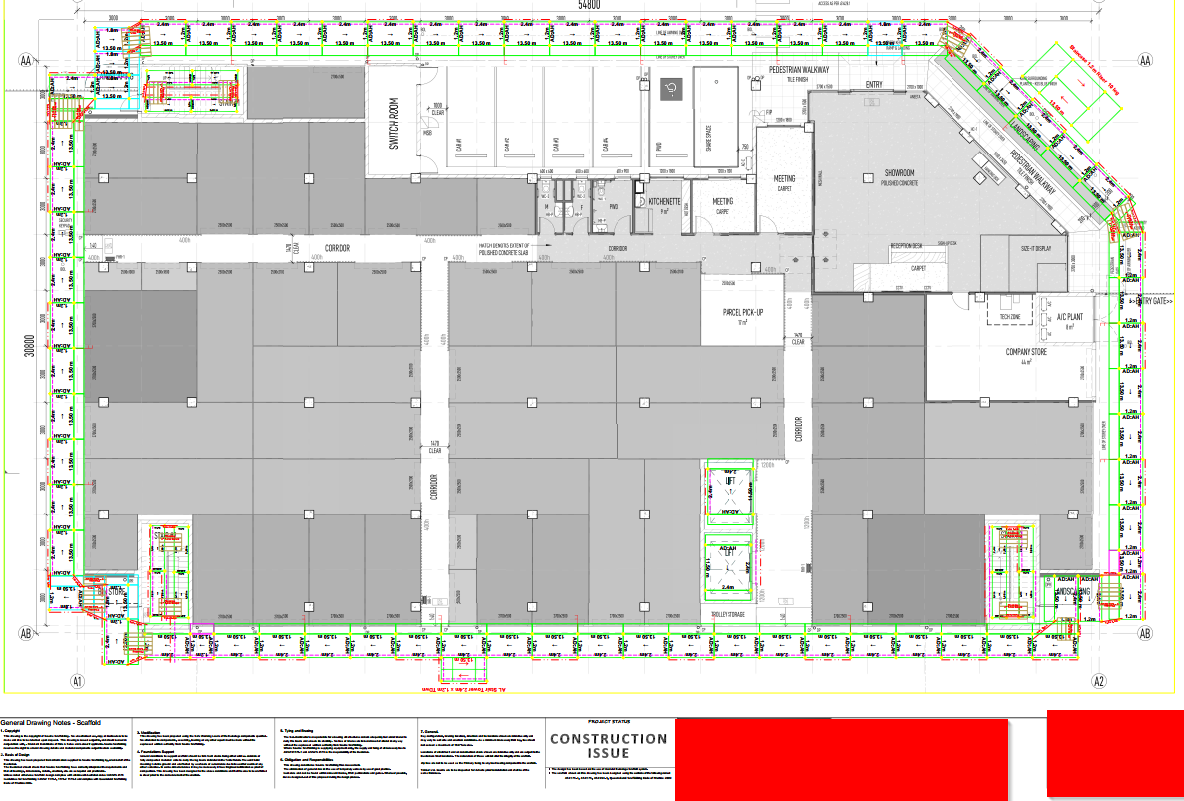140 ton scaffold plan view
Domestic and commercial plans
We can provide prompt scaffold plans and gear lists including square metres and tonnage. This frees you up for tendering more projects and jobs.
previous scaffold experience
We have previously worked on-site on the tools, as well as as a scaffold designer (for a large national scaffold and formwork company) so are able to design plans with practical experience.
gear lists and tonnage
We can either visit site in person, talk to builders etc. and measure up and provide gear lists for first stage (for more exact/accurate gear lists), or you can provide plans for us. If you email us plans, we can quickly provide you with scaffold plans and gear lists for your next tender or estimate.
custom title blocks
All of your company’s compliance details, business logo, and section views of wall ties, jacks etc. can be included in the title block, or plan, whatever you instruct.
iScaf 10 license
We already have the iScaf and AUTOCAD license, this saves you money for buying the license and training and hiring another staff member. Let us do the plans and gear lists for you, this frees up capital and time for you to supply more tenders. We have been in business for 14 years and understand the need the prompt communication. By receiving accurate and prompt gear lists, you can apply for more tenders and win more jobs.
iScaf software working within AUTOCAD






